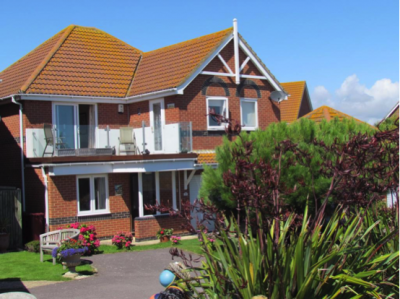Harbour sea front project in Selsey near completion

Selsey
This current project is located on the harbour sea front in Selsey, with the main works now heading rapidly towards completion.
The project consisted of transforming a fairly standard looking 1990’s detached sea front property, into an ultra modern, light & airy space, with significantly improved sea views, providing a 180 degree panorama. Including state of the art services & lighting installations throughout.
We have worked very closely with the Client’s & Architect from day one, with bi – weekly Client visits throughout, which has ensured an end product to match the exact requirements for every aspect of the build.
The property is set over two floors, & has been re – configured internally to provide a new large kitchen area, & extended to the rear with a large glazed winter garden, linked to a rear decking / garden area through full width glazed sliding doors. At first floor level accessed via the new glazed staircase, further glazed sliding doors, provide access onto a completely refurbished / new sea front glazed balcony. Eventually the existing ground floor porch will be enclosed to form a weather buffer on the front elevation.
New windows & doors have been installed throughout the property, including larger units within increased structural openings to the master bedroom at first floor, to afford the increased stunning sea views & the ground floor living room to provide further access / linkages to the rear patio & garden.
Internally, the existing kitchen & utility rooms have been merged together through the removal of existing internal walls, by the insertion of new structural steelwork beams into the existing floor void to carry the existing first floor joists & floor decks above & the ceilings have been reinstated & skimmed. Feature coffered ceilings have also been constructed to the ground floor & first living room / lounge & the master bedroom, including LED lighting to the coffers. Large format tiles have been laid throughout the hallway, kitchen & winter garden on the ground floor, & large format wall & floor tiles have been used in the ensuite. Within both the dining room & first floor lounge full height mirrored walls have also been installed. New paneled doors & ironmongery have been installed throughout. The existing staircase & handrails have been transformed with glass balustrades & new handrails, together with over cladding to the existing stringers & apron, with this area to be finished off with further mirrors & a feature ice crystal chandelier.
The new M+E services installations inc av, within the property has produced a significant upgrade on the existing installations, with heating being provided through a combination of new designer radiators, & electric under floor heating to the ground floor & ensuite. With a new unvented hot water / heating system being installed. In terms of the electrical systems, small power has been provided throughout, with a state of the art lighting system installed in every room. A new av system has also been installed throughout the property including wall & ceiling mounted speakers.
Externally, the rear patio timber decking provides a level transition between the internal house ground floor levels over the sliding door thresholds, then onwards into the garden itself. With external lighting to these areas being provided by wall mounted spot light fittings.
NVT Construction, Quality Builder, Contractor, Chichester

