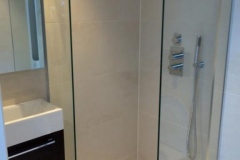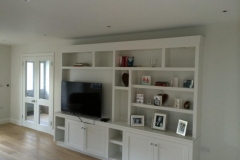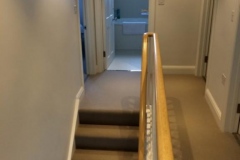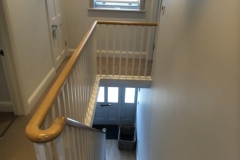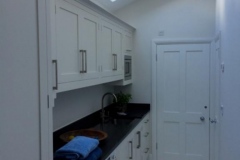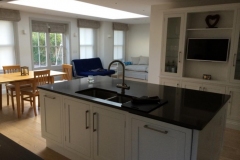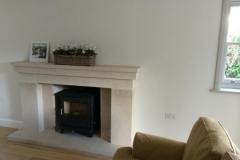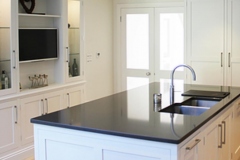Garlands
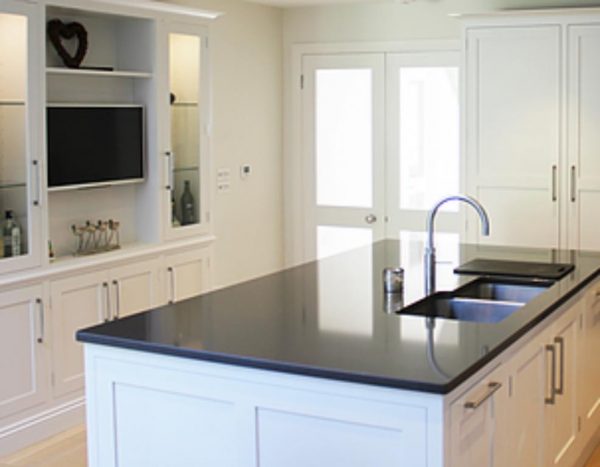
This modern new build property, in Bosham, being another project on which we had day to day involvement throughout the full contract duration from day one to completion & handover.
The project consisted of the demolition & clearance of the existing house, with a new reinforced concrete substructure, & beam & block ground floor, with a structural steelwork & masonry superstructure, topped with a timber roof structure beneath a traditional tiled roof finish. The front & rear external envelopes have new sash windows, & doors, leading to a raised patio deck along the full front elevation & steps to the rear double dining room doors. The kitchen / dining room also includes a feature glazed traditional roof lantern. The ground floor having been set at the raised level to provide an additional flood protection provision.
Internally, the entrance hall leads into the main ground floor rooms, including drawing room, kitchen / dining room, study / bedroom, with the straight flight staircase leading to the first floor, including the feature timber handrail. The ground floor also includes a separate utility room & cloakroom, which are accessed from the kitchen internally, or from the front deck & dedicated external entrance door. With a standalone rear plantroom completing the ground floor footprint. The main staircase provides access to the first floor landing & then to the bedrooms & bathrooms. Fitted joinery units have been installed throughout the property, including in the drawing room, utility, & bedrooms. A feature stone fireplace has also been installed in the drawing room as well.
Throughout the property a fully integrated new M+E Services system has been installed, providing under floor heating to all ground floor rooms, with wall mounted radiators on the upper floor, & a fully controllable electrical power & lighting installation throughout all areas, together with external lighting.
Externally, a new low level flint wall has been constructed to the full road side perimeter of the property, which approaches some 70m in length, which together with a substantial full hard & soft landscaping to the front, sides & rear of the property, including new garage & access to the rear of the property, complete the overall development.


