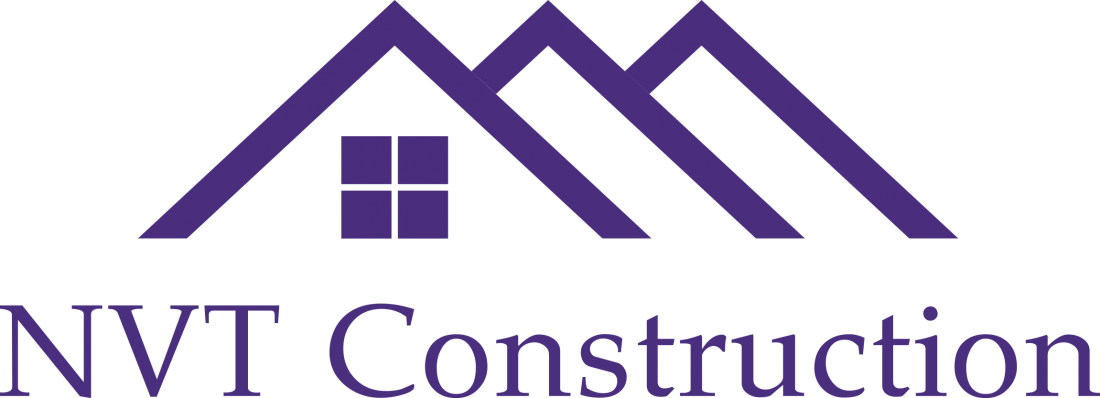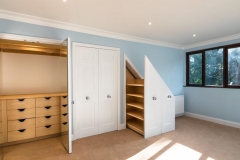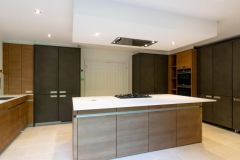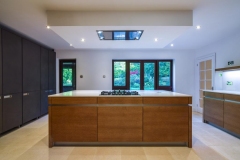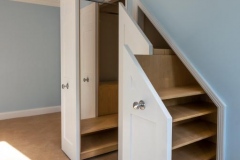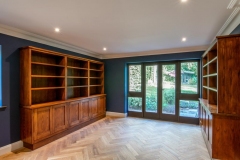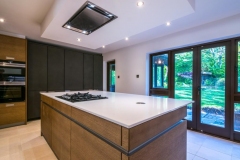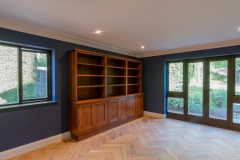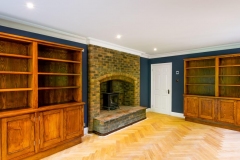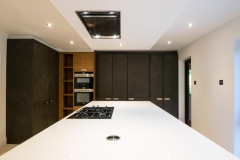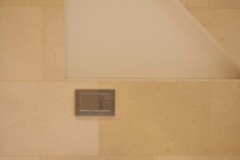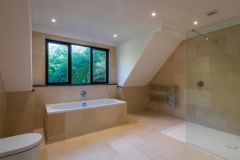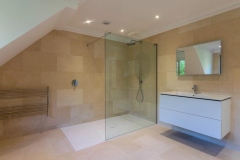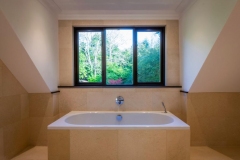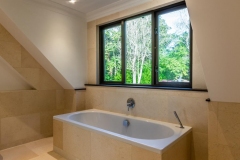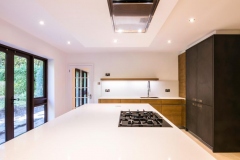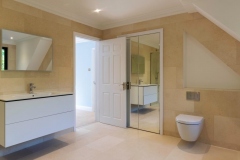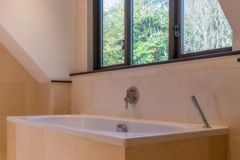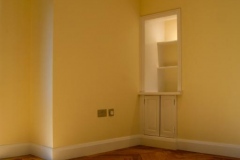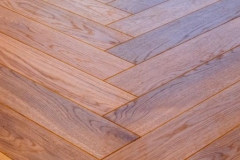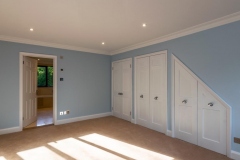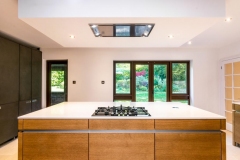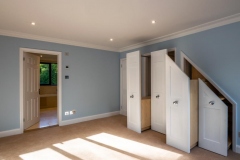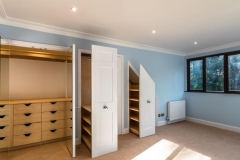The Coppice
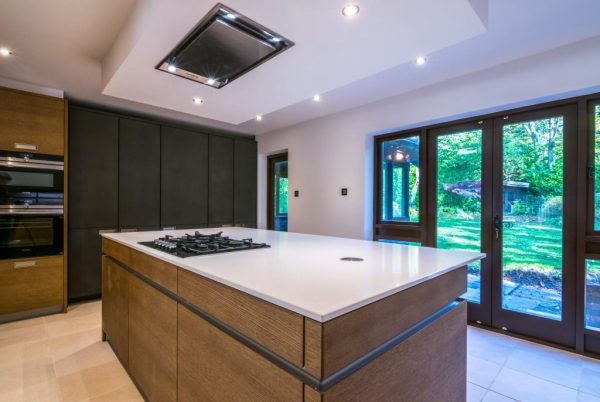
This project on a substantial detached property located in a wooded rural location, required significant structural alterations across the centre of the ground floor, to create a large open & bright modern kitchen, to form the new central focal point of the household. The complete house under went a total refurbishment, including new bathrooms, library, study, & utility spaces.
The works consisted of the full strip out of the existing ground floor sub – floor screed down to the existing beam & block, together with significant structural alterations, including removal of internal walls to form the new main central kitchen space, with new structural steelwork beams being inserted in the depth of the existing floor void to carry the first floor joists & floors. In addition the original rear window opening to the kitchen was opened up to provide new French doors & fixed side light windows, to increase day light into the kitchen area. The complete ground floor had new insulation & under floor heating installed back to the original finished floor level, ready for final floor finishes. All existing ceilings were over boarded & skimmed with new downlighting installed throughout.
The ground floor was totally re – fitted with new stone & timber flooring throughout, a new modern kitchen & integrated utility space was created in the centre of the house, with large central island, with hob & illuminated extractor set within a mirrored sized ceiling bulkhead, with seating along the garden face. The inbuilt utility / services cupboard housing the boiler / cylinder & under floor heating manifolds, together with all of the electrical isolators & controls. New built in joinery units were also installed, together with hand made bookcases & desk to the library & study. With a new wood burner & gas fire also being installed in the library & living room.
The existing timber feature winding staircase was refurbished & re – finished, along with the wrap around first floor balcony, which provides access to the newly refurbished bedrooms, family bathroom & master bedroom with ensuite, including built in alcove pull out wardrobes, & mirror fronted bathroom cupboards, to utilize to the full the various alcoves & raking spaces under the skieling ceilings.
In addition to the new French doors & windows all of the existing windows & doors were refurbished, & a number of failed double glazed units replaced. The rear section of the roof to the house was also replaced, including the dormers & dormer cheeks. With the insulation in the loft space being increased in thickness & the full area boarded out for additional storage space.
Externally, as a result of the existing drains poor conditions, a new drainage system was installed to the front of the property & down the full length of the driveway, to re – connect to the existing mains outfall. The driveway was resurfaced in gravel & the entrance area from the road was finished in tarmac. A new mains water supply was also run into the property using this route. The existing garage was re – roofed & refurbished externally, with additional mains water boosters & pumps also installed within. An extended rear patio area was also created to match the existing & provide space for table / seating outside of the dining room.
