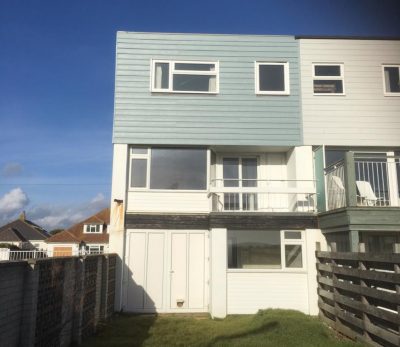New extension & total refurbishment project, in the water front Marineside development secured

Marineside, Bracklesham Bay
NVT are pleased to announce having secured a new extension & total refurbishment project, in the water front Marineside development in Bracklesham Bay, with site works due to commence in late March 2019.
The works will be spread across all three floors of the town house, together with the construction of a new first floor sea facing rear timber glazed balcony, leading from a fully open plan floor plate via new full height / width glazing, along with the creation of additional habitable rooms & spaces within the footprint of the existing ground floor garage.
The works will consist of strip out of the majority of the existing house from ground to second floor, including bathroom, kitchen & cloakrooms, together with the over boarding of existing ceilings & the opening up of the downstand surround to the second floor glazed rooflight, to increase daylight into this space & down the stairs. The re – configuration of a number of rooms on all floors is also required, including the removal of some existing walls & partitions. Together with the creation of three new rooms in the existing ground floor garage, on floating floors with studwork partitions to form new bedroom, bathroom & bike store, in addition to which a new utility room will be created within the existing ground floor rear bedroom.
New windows, doors & glazing is to be installed to all floors on the rear seaward elevation, within the existing façade in the main & the extend ground floor Western section of the façade to the new ground floor bedroom.
A new timber glazed balcony deck will be constructed to the rear elevation at first floor level, accessed directly from the opened up first floor level on the seaward elevation, with glazed sliding doors from the first floor lounge providing a seamless transition from inside to outside.
The existing M+E services will be both upgraded & extended throughout the full property, including the installation of downlights & small power, plus data & tv facilities, with new plumbing installations to the new & existing bathrooms, cloakrooms, utility & kitchen areas. There will also be outside lighting in & below the new balcony. With the redundant existing services installations being removed & some of the to be retained existing installations tidied up.
Internally, a new kitchen / dining area will be installed at first floor level, wardrobes & joinery units will be installed within bedrooms & other rooms through the property. The existing front porch fenestration & door will also be changed to provide additional daylight into the ground floor hallway. With further alterations to some staircase walls also being undertaken to again improve daylight entering these spaces. The property will be fully re – decorated from top to bottom. With new floor finishes to be fitted throughout.
NVT Construction, Quality Builder, Contractor, Chichester

