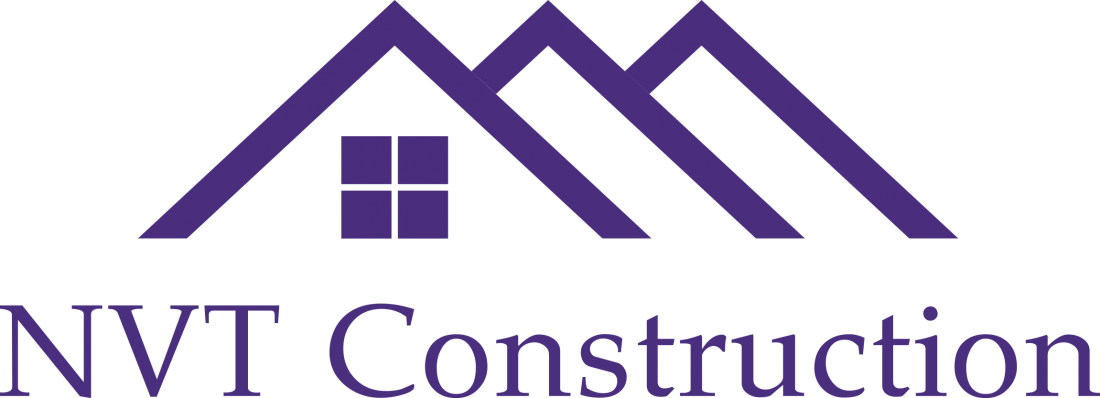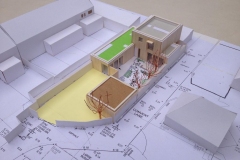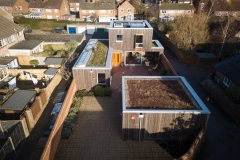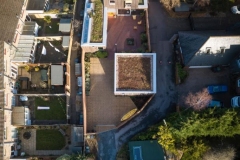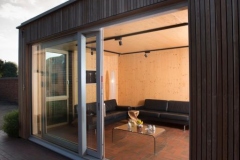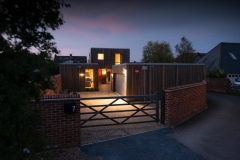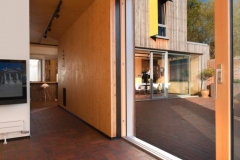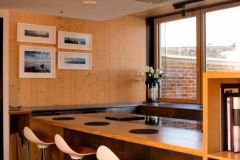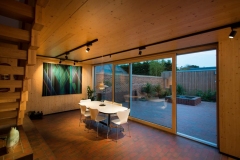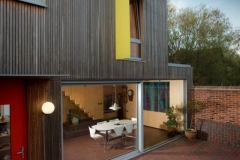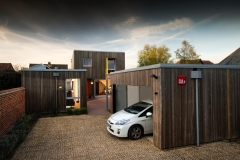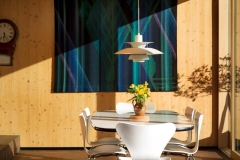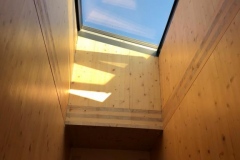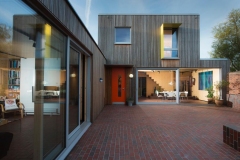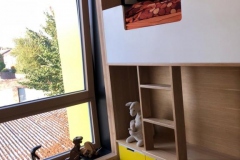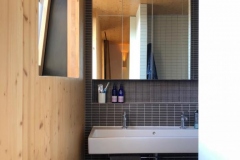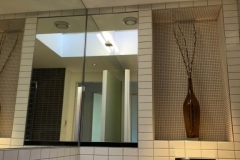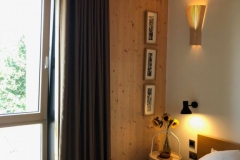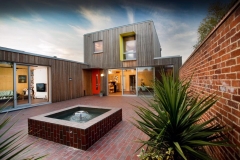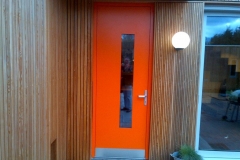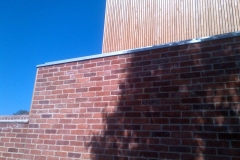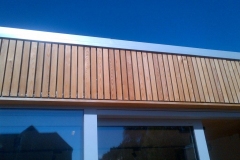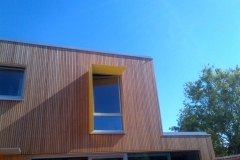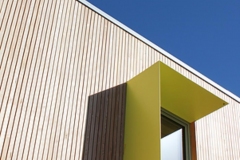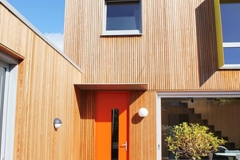Passivhaus Emsworth
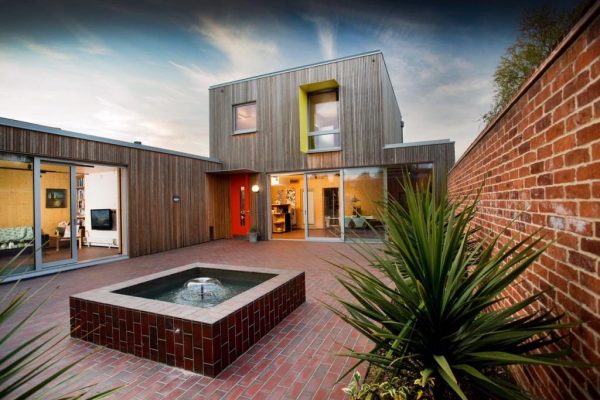
This new build award winning Passivhaus project (a rigorous, voluntary standard for energy efficiency in a building, which reduces the buildings ecological footprint), in the heart of Emsworth, was our first experience of a project of this very specialist nature, being an ultra low energy building, so whilst it was sometimes challenging we learnt a huge amount & enjoyed every moment of the process. The project also was quite unique in that the Client’s were also the Architect & Service Engineer’s which made for very efficient lines of communication, in addition to a highly efficient new home.
The end result being a stunning family home that is contemporary & cosy at the same time. In winning the Wood Awards 2017 (Private Category), the judges said “The interior decoration was very simple & well thought through. We were impressed by the design, the craftsmanship & the attention to detail. We were also shown the figures for the first year’s energy usage which were very impressive.”
In advance of the main start on site & during the pre – construction phase, given the specialist nature of the project, Passivhaus workshops were attended by key members of the project team, detailed co – ordination & design workshops were held with all the key trades, suppliers & specialists, & a protocol of constructing full size mock ups & samples of all the key interface areas, including walls, window & door openings, brickwork panels, M+E services suspension systems, to name but a few, was commenced, & this was a practice continued throughout the full duration of the project. A key outcome from this process being the progressive refinement of the design, to both assist in terms of build-a-bility, & also the quality of the final product. The benefits of which cannot be understated in our view.
The project consisted of the initial clearance & demolition of the old St. John’s Ambulance facility, followed by the construction of a deep raft foundation, beneath & around the sides of all of which foam glass insulation was used to provide the highly insulated base slab. The slab its self had a high quality power floated finish to avoid the subsequent need for any screeds, onto which the final floor finishes were applied.
The buildings superstructure primarily consisted of large cross laminated timber wall & floor panels, & beams, together with a small amount of strategic structural steel columns & beams. The design & co-ordination process for this major element of the building, was critical, given the panels were lazer cut in Austria & shipped on pre – loaded vehicles to site, with there erection on site for the complete building shell being completed in just four days ! Once the superstructure shell was completed, this permitted two main work faces to then run concurrently outside & inside the shell. A further key factor of the timber shell being that the majority of the internal faces were to form the finished walls, with only a fire retardant clear sealer coating being ultimately applied, so keeping the panels both dry & unmarked / damaged was a key priority & challenge, given our weather !
The works on the external face of the wall included the installation of circa 280mm of PIR Insulation, which was then faced off with OSB / Ply boards, breather membrane, cross battens & vertical timber larch cladding, with plugs to all fixing holes. With punched windows at ground & first floors & areas of large sliding doors throughout the ground floor. In addition to which distinctive yellow privacy blinkers were also installed. Together with two areas of large rooflight glazing to the ground floor living room, & at the top of the staircase, to act as main fresh air vents / cooling.
Internally the majority of walls & ceilings were formed by the cross laminated timber panels, treated with a clear fire retardant sealer, the exceptions to this being the ground floor utility / plantroom & cloakroom, & kitchen ceiling, together with the first floor ensuite walls, & the downstands / surrounds to the rooflights, all of which were plasterboarded elements & decorated. The ground floor is accessed off the courtyard front garden, via the distinctive orange front door, with access also being available by the large glass sliding doors from the living room & dining room / kitchen, the ground floor also including a bedroom & a study, as well as the utility / plantroom. A floating feature timber staircase links the ground to first floor, & the further bedrooms, including master ensuite & a family bathroom; again mainly with self finished timber walls & ceilings.
The M+E services for a Passivhaus are both specialized & also required detailed co-ordination given the special fit constraints & requirement for maintaining the critical airtightness, together with the key final clean & clear appearance / finish. The house was fitted with a full MVHR system, ducted back to the ground floor plantroom. All of the services systems are totally integrated & controllable, with the continuous monitoring & automatic control being key functions, in relation to the energy performance of the property. In such a highly insulated & airtight building the heating if / when needed is provided by only three radiators / towel rails !
Externally, in addition to the main front courtyard garden, there is a large garage, again timber vertically clad, both of which are access off Convent Lane, by the five bar pedestrian or vehicle gates. The brickwork walls surrounding the courtyard garden & forming the rear wall to parts of the house, were constructed from reclaimed rubbed red bricks, matching the existing local bricks, & were capped off with shaped coping bricks to add a detailed finishing touch. In addition there are two further secondary rear courtyards, accessed from the ground floor study & bedroom, & linked along the rear side of the house by a pathway. The main courtyard has been finished in quarry tiles to match the ground floor of the house, which when the sliding doors are open links the internal & external spaces seamlessly. With green bauder roofs to all of the main roof areas, being a key finishing touch, to this stunning & unique property.
Photograph Credits :
Finished project / building photographs – Peter Langdown Photography.
Drone photographs – John Farnell.
