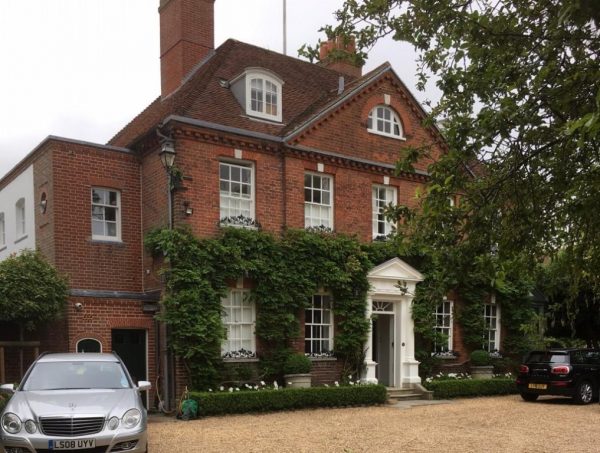Friarsgate House

This project located in the city centre being a charming Grade II Listed house, set within substantial grounds, & over looking Priory Park, consisted of a new rear kitchen extension to create a huge extra space, & the complete refurbishment of the main house across three floors & the basement.
The project required a very close working relationship with the Client’s throughout, & we worked intensely with them on a day-to-day basis to create there dream family home, whilst again bringing back some of the original key features but also at the same time giving it a modern feel.
The works consisted of the construction of a large new kitchen extension to the rear of the property, with a raised floor level to match that of the existing house, & an adjoining raised external terrace area with stone steps leading down to the garden. The existing rear toilet extension & lean too covered walkways were initially demolished & the new extension reinforced concrete substructures & footings were constructed, off of which low level dwarf sleeper walls were built to carry the new beam & block kitchen floor structure. From which the main brick & block cavity superstructure walls were constructed, including large areas of windows & glazed doors, to maximise the light into the space. In addition to two large feature traditional glazed roof lanterns in the extension’s lead flat roof. A structural steel frame was also incorporated to provide for the various large wall & roof openings required. Also a large section of the existing houses rear ground floor wall was opened up to provide direct unhindered linkage to the new extension, & also assist in borrowing light into the rear living room of the existing house.
A modern new kitchen with AGA was installed around two sides of the kitchen, with an engineered timber floor throughout including in the existing rear living room, which provided a continuation of the timber floors in the existing house’s entrance hall.
With the internal walls & ceiling being plaster boarded, skimmed & decorated this has resulted in a very modern, light & airy feel to the completed interior of the extension, with the use of both downlights & feature lighting in the glazed roof lanterns, providing a stunning new space within this historic house.
The second main phase of the works was the full refurbishment of the complete existing house, from second floor to basement, this included both the reconfiguration of existing rooms at second, first & ground floor, to provide a new roof space bedroom at second floor level, a master ensuite & walk in dressing rooms at first floor level, together with a large study with wood burning stove at ground floor. Many of the existing key features were restored & repaired to maintain the original historic appearance & feel to the existing house. A new feature arched staircase window was installed at first floor level to provide additional daylight to the hallway, & an existing small curved timber window was re - used at the end of the hallway in the wall to the new kitchen extension to provide further borrowed light in this area. In addition all the existing timber windows & window shutters were fully refurbished including there boxed housings.
The existing basement was tanked / waterproofed & fitted out to provide a large new utility room, accessed off the basement staircase / hallway, & the remainder of the basement became the new / upgraded main plantroom for the property. The complete property being fully redecorated from top to bottom.
A complete new M+E services infrastructure & systems were installed including twin boilers for additional resilience. The new extension had under floor heating installed, with the remainder of the existing house having new radiators fitted throughout, with the old air source heat system being removed throughout. To provide a fully integrated new services system within the body of this historic Grade II Listed property.
Externally from the main gated front entrance a large graveled parking area, leads via the side walled garden to the secluded rear garden surrounding the new kitchen extension & raised patio, & onto the existing garage & side gated access; all of which was subsequently laid to lawn, to complete the picture, of this hidden gem in the centre of the city.

