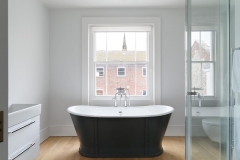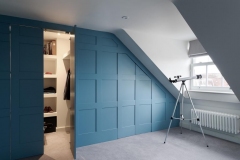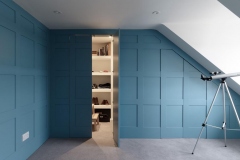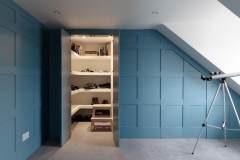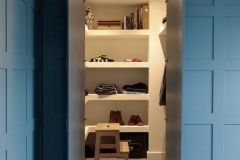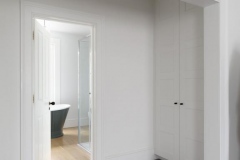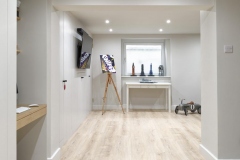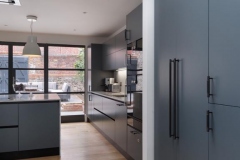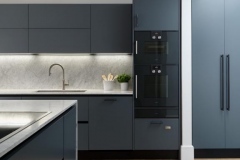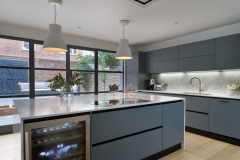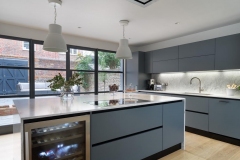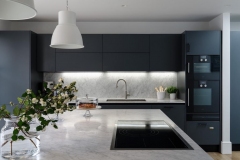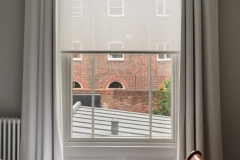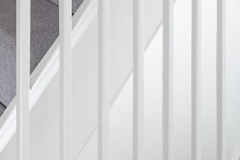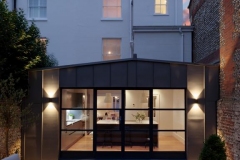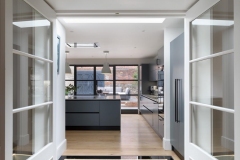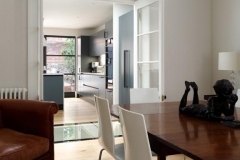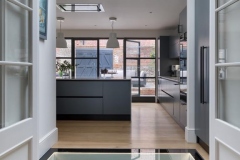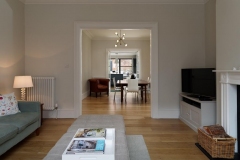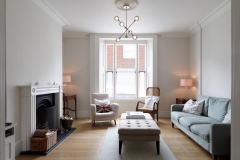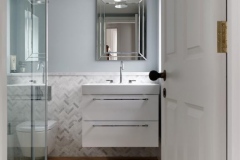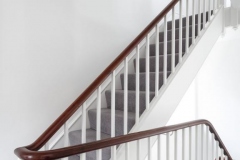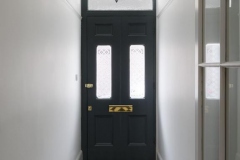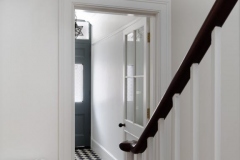St Johns
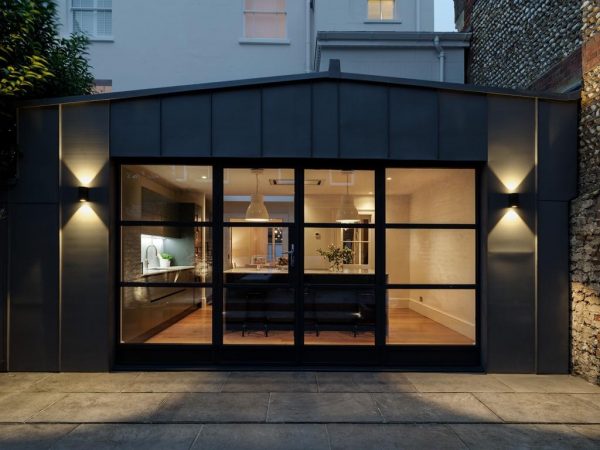
This beautiful family home is right in the centre of Chichester. We worked closely with the Clients & Architect on a regular basis to create there dream family home, building a new rear kitchen extension to add extra space & light, plus undertook a total refurbishment of the existing house, from basement to third floor, bringing back some of the original features, but also at the same time giving it a modern & cosy feel.
The works included the substantial strip out of the existing house across all floors, & the re – construction of the room shells, including false walls to allow the new mains riser services to be totally hidden within the walls, whilst providing the new critical services infrastructure throughout the complete property.
New bathrooms were constructed at second, first & basement levels, which required substantial strengthening works to the existing floor joists & structures, to cater for the increased loadings, together with complete reinstatement of floors & ceilings, including in the later being the installation of detailed plaster cornices & ceiling roses, with mould’s & squeezes being taken from some of the existing ornate plaster cornice, which were remade to match this key original feature.
Within the bedrooms new fitted wardrobes were constructed, including in certain instances wall paneling & secret doors, to maximise the use of previously dormant alcoves & corners, thus also maximizing the useable areas of the respective rooms.
All the existing sash windows were completely refurbished, & damaged glazing & details replaced, to maintain the original appearance, whilst increasing usability & energy performance.
New Dinesen timber floors were installed to the new bathrooms on the upper floors, & throughout out all of the ground floor, including the new kitchen extension; with the main link area including walk on glass floor & ceiling panels, to provided added & borrowed light through the ground floor into the basement.
The new modern kitchen extension & cutting edge kitchen installation, with large central island, is housed within a full width glazed door rear wall, onto the newly landscaped courtyard garden, with the extension’s cladding & roof being finished in standing seam zinc, to provide a modern stylish backdrop to the tranquil courtyard garden in the centre of the city.


