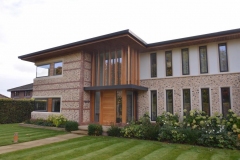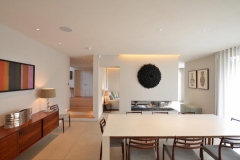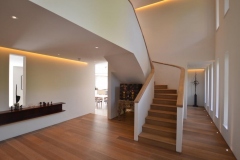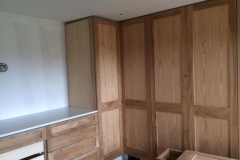Waterstone
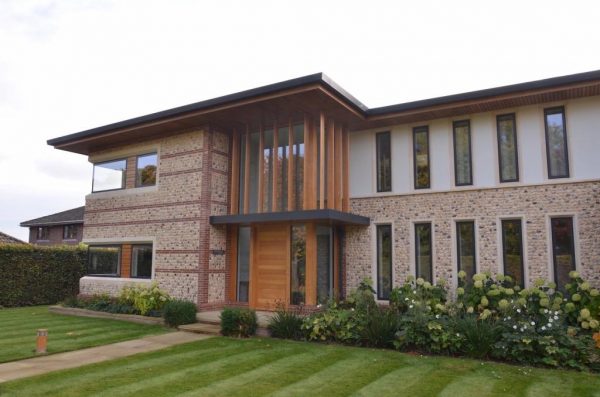
This modern new build property, in the heart of Itchenor, being another project on which we had intensive day to day involvement throughout the full contract duration from day one to completion & handover.
The project consisted of the demolition of the existing house, the construction of a new piled raft stepped ground floor slab, with partial beam & block flooring areas, with a structural steelwork & masonry superstructure to ground & first floors, with a trussed timber roof structure under the roof finish. The external envelope is a combination of flint, brickwork & render, & contains a large number of windows to the front & rear elevations, including feature glass to glass corner windows, with large areas of sliding doors to the ground floor rear elevation leading on to the tiled rear patio & garden. The front entrance being a double storey timber clad structure, including timber fins to the first floor to assist in solar control. The rear elevation also having a part length brise solie to the Western end for further solar control / shading. The front of the property also contains a large timber clad double garage door, & boot room entrance door, both of which complement the entrance area timbers.
Internally, the main entrance is a double height space, leading into living room, tv room, cloakroom & kitchen / dining room, together with access to the first floor bedrooms & bathrooms from an insitu concrete spiral staircase & first floor balcony, over clad in timber with a feature carved solid timber handrail. The first floor corridor ceiling contains discrete roof glazing & feature lighting, along its length, together with walnut hand made bookcases & display units.
The house has a fully integrated M+E Services system including audio & av, with under floor heating throughout the ground floor & first floors, together with towel radiators in all bathrooms / ensuites, & a fully controllable electrical power & lighting plus av installation throughout all areas, together with external lighting.
Externally a swimming pool & associated pool house have been constructed, with a substantial full hard & soft landscaping to the front, sides & rear of the property, including new gated pedestrian & vehicle accesses to the main entrance.


