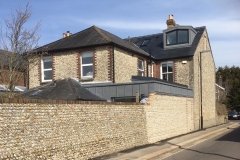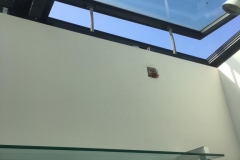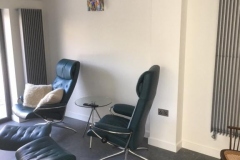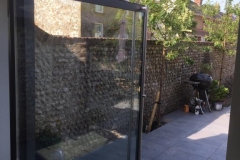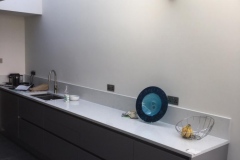Whyke Lane
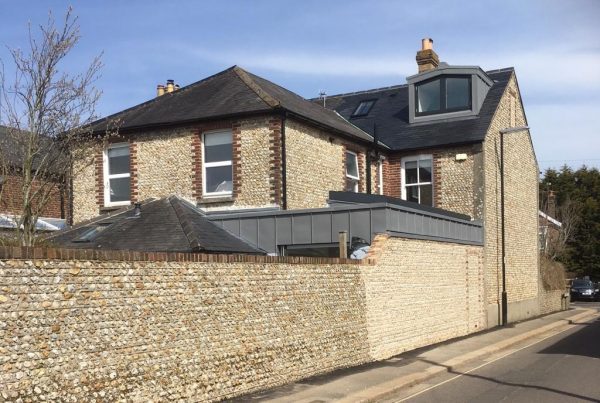
This city centre period terraced property situated within the Preservation Area, was transformed through the construction of a new side / rear kitchen extension, & loft conversion with feature eye catching dormer window affording views across the city centre, all of which were clad in modern standing seam zinc, together with the re – configuration of the remaining ground floor, new staircase & renovation works throughout the majority of the remaining house. The work also included the removal & matching re -construction of the properties original flint boundary wall to the full length of the kitchen extension, to permit the extension to be safely constructed & maximise the available internal final finished area.
The works for the new kitchen extension & inter linking works, consisted of removing the existing boundary flint wall to the length of the new ground floor kitchen extension, to permit the new kitchen extensions foundations & new ground bearing slab to be safely constructed, together with the new kitchen flank cavity boundary wall to be built, following which the original external flint works were rebuilt, using the salvaged flints from the original wall, with the wall incorporating padstones for the new roof steelwork. The extension superstructure was formed from a combination of structural steelwork & load bearing masonry, with a standing seam zinc roof & vertical cladding. There was also a four bay / full length set of opening glazed roof lights & a very large glazed pivot door, to the garden end of the building. With a secondary new glazed door also providing separate access into the garden room.
In order to facilitate the inter – linking of the new kitchen extension with the rear sections of the existing house, further sections of the existing house’s ground floor walls were removed with steelwork beams & lintels above forming the structural openings, including re – supporting large sections of the existing first floor above, to provide open circulation access throughout the areas, from the garden room, through the kitchen to the dining room & the rest of the main house. A new utility room was also constructed within part of the existing house’s rear building, with the existing cloakroom being re – built & fitted out.
Internally the bright & open space that has been created, has been finished with large format floor tiles throughout the new build areas & the utility, with the tiling also being extended into the garden patio & pathway, to make a seamless transition from internal to external spaces, in particular with the large pivot door open. We installed the new kitchen & worktops along both sides of the new extension to maintain a maximum clear central walkway & also permit clear uninterrupted views through the large glazed pivot door to the garden beyond; again adding to the feeling of light & airiness.
In terms of the new roof / second floor master bedroom & new ensuite loft conversion with the new rear feature dormer window, the works here consisted of fully re – roofing the main house, using slates to match the original roof, together with constructing the timber carcass for the new dormer, fitting of the dormer opening casement window, & its cladding in standing seam zinc. We also infilled an existing small window in the gable end with flint to match the main external wall of the house, & installed new rooflights. Once the new watertight shell had been constructed, the internal shell works were progressed, including strengthening the existing floor joists & decking, & forming a new stairwell opening, for the new staircase. We also constructed the drylined walls to form the bedroom, bathroom & built in staircase wardrobes, with the Party wall & complete internal roof soffit also being insulated & drylined / skimmed, ready for decoration.
The new second floor spaces including the new bathroom were fitted out & finished to provide a significant additional space to the existing house, with stunning views across the city. The new staircase was constructed to match the existing stairs details including the ebonized finishing handrail, to provide continuity of detail throughout the house.
New M+E services were installed in all works areas, with the existing “non” works areas being integrated in to the overall services for the house. New designer radiators were installed throughout the ground floor, with further radiators on the second floor & bathrooms. External lighting was also installed in the garden & on to the existing building facades.
Externally, the large format tiles were continued into the garden to form a new patio & pathway to the full length of the garden, & rear parking areas, with new trees being planted along the boundary wall to provide a green finishing touch.


